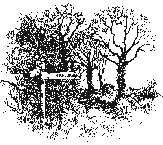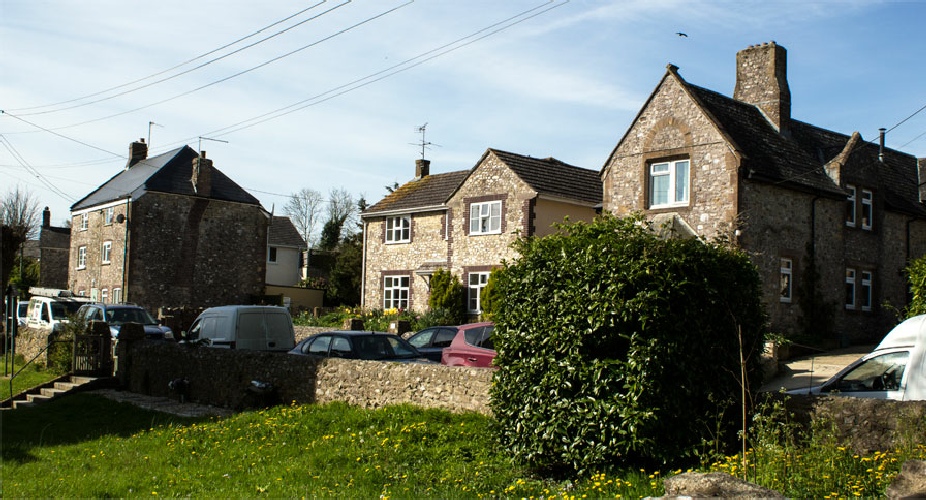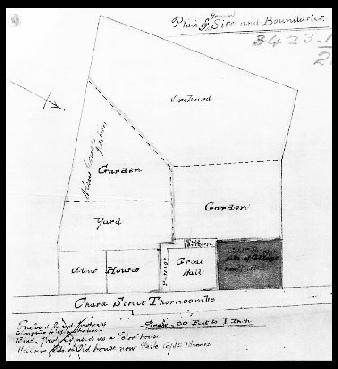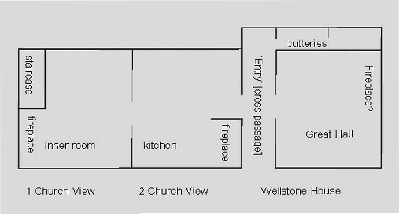





1 & 2 CHURCH VIEW, CHARD STREET.
Thorncombe’s ‘Great House’
Thorncombe’s parish workhouse still survives as 1 and 2 Church View, Chard Street and was originally part of a building known locally as ‘Great House’ until at least 1821. (1) According to Dorset architectural historian Bob Machin, while both properties have been extended and extensively renovated during the intervening centuries, surviving architectural features from the ground floor inner rooms and kitchens linked to a 19th century plan of ‘Great House’. He suggests that the original house dated back to the late 16th century. It seems to have been laid out along the lines of Chetnole Farm, near Sherborne, and rebuilt during the mid 17th century.(2) For the 19th century plan see: Thorncombe’s Parish Poorhouses & Workhouses

Cook's 'Great House' on Chard Street. Copy of 1873
showing proposed site of the new National School.(Viii)
Reproduced courtesy of Dorset History Centre and with the kind permission of Thorncombe Parochial Church Council.
In 1734 the charity school at School House, which gave the hamlet its name, burnt
down. In a bid to reduce the burden on parish poor ratepayers, a law had recently
been passed compelling parishes to stop paying the rent of able-
Cook’s charity deed specified that the new school would be in ‘the great hall, and two butteries on the right side of the entry with three chambers over them for a schoolmaster to teach poor children’, with a third of the garden plot and orchard outside. The rest of the premises was to be used for the workhouse. (4) In the 17th century butteries were used for general storage including barrels of beer, butts being barrels. It is likely, given its domestic importance, that there was a fireplace in the Great Hall. During this period it would have functioned as the main living room of the house where food was cooked and eaten and visitors received.

Theoretical reconstruction of Cook's 'Great House';
traditional pre-
In 2 Church View, Chard Street, Thorncombe the fireplace survives, which suggests the ground floor room may have been the kitchen. Unlike today, kitchens were general workrooms used for storage, brewing, cheese making, baking and making malt. Their function as a room for preparing food evolved in the 18th century. (5) A large open fireplace and next to it, what is possibly the original 17th century staircase leading to chambers on the first floor, also survive in 1 Church View. This inner room, later known as the parlour, with its fireplace and stairs to the rooms above, afforded the occupants privacy and security for their valuables. Ironically, the layout indicates that before it became a charity school for the poor and a workhouse, the former occupants of the 'Great House' were individuals of high social status.
In 1752/3, there are various entries in the overseers’ accounts suggesting a major building project. The 'parish house' windows were glazed, 200 bricks were bought, and 2000 spars [withies used to staple thatch to the roof] and 200 billeys [battens?] were acquired for a large thatching job.6 This suggests that this part of the 'Great House' was remodelled to increase the accommodation through the addition of a third floor. What may have been the original thatch was discovered by builders beneath Church View's corrugated iron roof during recent work to replace the corrugated iron roof with slates.(6)
EVE HIGGS
March 2018
1. British Library, Add. MSS. 9427, 116 Letter from Thorncombe Vicar Charles Egerton to Devon topographer Daniel Lysons, 11 January 1821.
2. E. Higgs Note 24, 'Thorncombe's Great House’, Somerset & Dorset Notes & Queries,
Vol. XXXVIII, Pt. 387, March 2018, 305-
3. E. Higgs, 'Thorncombe's Parish Poorhouses, School and Workhouse' in 'Somerset and Dorset Notes and Queries' VOL XXXVIII, Pt. 385 , March 2017, 209.
4. The National Archives, CHAR 2.67 Extract from Deed of Settlement by the Revd. Thos. Cooke of Dwelling House in Thorncombe for a school and an alms House dated 13th Nov. 1734, 15 June 1873.
5. J. Bristow, The Local Historian's Glossary of Words and Terms (2001) 29.
6. D.H.C., PC-
| History of the Trust |
| Constitution of the Trust |
| Minutes of meetings |
| Archived Minutes |
| Obituaries |
| Contacts |
| Newsletter |
| Newsletter Archives |
| Past Events |
| Blackdown Walk Aug 2013 |
| Bluebell Walk May 2013 |
| Pollinator Survey June 2013 |
| Visiting new-born lambs 2013 |
| 2014 Christmas Sale |
| Trees |
| Commemorative Trees |
| Johnson's Wood |
| Geology and geography |
| Wildlife |
| Birds |
| Chard Junction Nature Reserve |
| Nature Reserve pictures |
| Butterflies |
| Butterfly surveys |
| Photo albums |
| Artists and writers |
| Footpaths |
| General |
| Poor relief |
| Houses |
| In the news |
| Industry |
| Pubs |
| Religion |
| Reminiscences |
| Schools |
| 17th and 18th centuries |
| Harry Banks |
| Pissarro |
| Hedge Dating |
| Once upon a Thorncombe Road |
| Thorncombe's Lost Roads & Hidden Holways |
| Thorncombe's History |
| Thorncombe's Changing Boundaries |
| Parish Poorhouse and Workhouses |
| The poor |
| Life in Thorncombe's Workhouse |
| Chard St Bakery & Forge |
| Holway Cottage |
| Forde Abbey |
| Gough's Barton |
| Holditch Court |
| Upperfold House |
| Sadborow Hall |
| Wayside |
| Thomas Place and The Terrace |
| Pinneys |
| 1 & 2 Church View Chard Street |
| Dodgy local ice-cream |
| Gribb arsenic poisoning |
| Industrial relics |
| Westford Mill |
| Thorncombe's Flax and Hemp Industries |
| Broomstick Weddings |
| Royal Oak |
| Golden House |
| St Mary's Church |
| Thorncombe's Chapels |
| Quakers |
| Commonwealth vicars |
| Who was William Bragge? |
| Holditch memories |
| St Mary's School |
| St Mary's School photos |
| Forgotten epidemic |
| Jacobites |
| Walk 1 |
| Walk 2 |
| Walk 3 |
| Walk 4 |
| Walk 5 |
| Walk 6 |
| Walk 7 |
| Walk 8 |
| A Village Walk. Walk 9 |
| Walk 10 |
| Rights of Way information |