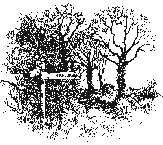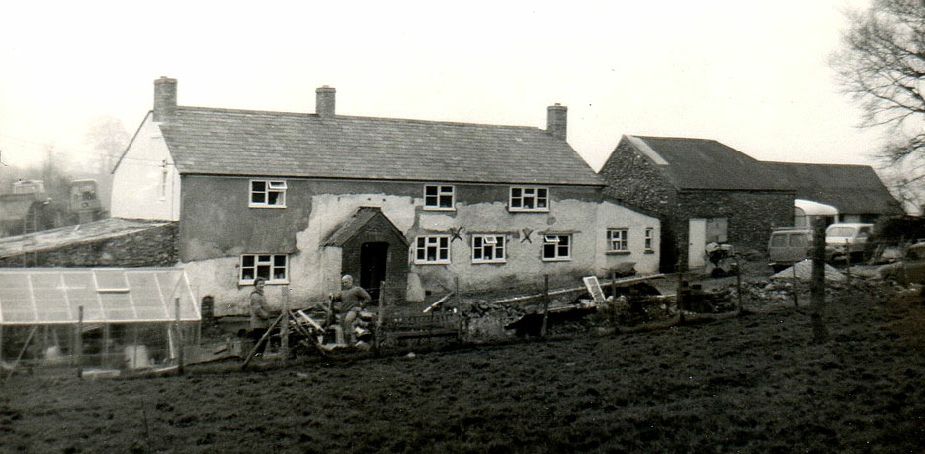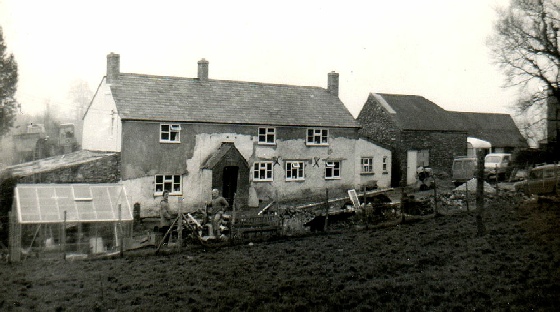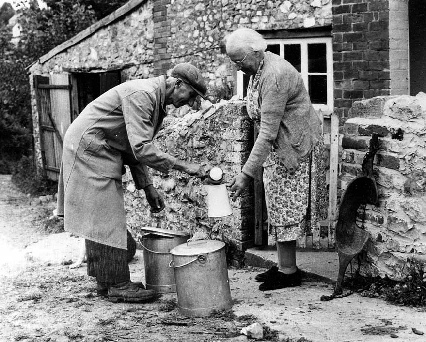



GOUGH’S BARTON
Gough’s Barton stands in a particularly favoured situation in Thorncombe, comparatively sheltered, and conveniently near the village, yet very peaceful. To the north it enjoys superb views of the ridge at Windwhistle and the Synderford valley, while the sunny south side of the sloping pasture (formerly known as Rank of Trees Close) abounds with wildlife. ‘Two or three cottages knocked into one …’ is typical of the verdicts given by sages among those passing the house as they follow the now popular walk to and from Birdsmoorgate via the Synderford valley. The sages are mistaken. In fact the building probably dates from the first half of the 17th century and is one of the older surviving houses in Thorncombe. Among those that have not survived must be many ‘cottages’ which during that period, were very elementary shelters with one room upstairs and the other at ground level, probably shared with such domestic animals as poultry, dogs, pigs and goats. As the walls consisted mainly of cob, the life of these buildings depended upon the careful maintenance of their thatched roofs, as otherwise rain and frost literally destroyed the cob walls. Indeed there is little doubt that this must have been the fate of two nearby dwelling which, in 1841 were still occupied but have now almost completely disappeared.
Cob
Gough’s Barton could easily have followed suit as the outside walls were built from
cob, an unbaked earth mixture used to build the bulk of west country dwellings and
farm buildings until the 19th century. The original builders did not seem too particular
about a limited amount of foreign matter being mixed with the earth. During the course
of our repairs to an outside wall at Gough’s Barton two deeply buried pieces of broken
pottery were discovered. These were sent on a time-
There an expert finally attributed one piece to a local pottery, possible Donyatt
and 18th century. The other -
Structural history
Although much altered, Gough’s Barton has a number of features which clearly identify
it as a small longhouse with a cross-
Long houses are very much a west country feature and there are other examples in the parish which, like Gough’s Barton, built on sloping ground to assist drainage, the livestock quarters being at the lower end for obvious reasons! When the house was extensively renovated in 1974/75, the discovery of rot meant that a quantity of remaining old detail had to be replaced, viz windows, doors, staircase, some floor joists and boards. Also the main brick chimney stack had to be dismantled to first floor level as the upper parts had become unstable. The general layout of the ground floor rooms nevertheless remains unchanged. Following the country survey of 1983 by historic buildings inspectors, Gough’s Barton was listed Grade II.
Photographs taken in 1974 show the house as it had been for the previous 40- accommodation.
accommodation.
Interesting surviving features indoors include two deep-
The Gough Family
Researching Thorncombe’s past is hampered by several factors. Until 1844 the parish was in Devon. Hence some records are still in Exeter, while others are in Dorchester. Various parish records were destroyed in a vestry fire in the 19th century and where ownership by the Bragg(e) estate is involved, deeds etc are often incomplete.
So far as the Gough family is concerned ( also spelt Goff, Gouff and Goffe as befitted the time) the earliest record traced goes back to 1627 when Joseph Gough was a witness to a property transaction involving the Bragge family. During the next 100 years various marriages, baptisms and deaths are recorded in the parish registers, the last being the demise of Mary Goffe, a widow, in 1728. Although surmise, it would seem reasonable to assume from the available evidence that the house was built for the Gough family in the first half of the 17th century.
[A John Gough is listed in the surviving 1660 poll tax return for Thorncombe. Alas the document is damaged and the amount for which he was liable is not legible. Given only those in receipt of poor relief were exempt, this tells us he was solvent but provides no indication of his social status or whether he was a freeholder, lease or copy holder or tenant. Anybody over 16 was liable to pay the 1660 poll tax. The amount levied depended on social rank, professional status such as an attorney, or income. While the timber fire hood referred to above may date back to the 17th century, there is no entry for a Gough in the 1674 Hearth Tax return among householders or paupers, but the return is also incomplete due to damage, so the omission may not be significant, or the house may not have had a fireplace, just an open hearth and a hole in the roof to enable the smoke to escape. EH]
Ownership and tenancy
‘Barton’ is a term much used in the names of west country farms and in old English meant ‘a barley enclosure’ or ‘an enclosure where husbandry is done’. In the tithe map apportionment of 1841, ‘the enclosure’ amounted to about 10 acres and seems to have been unchanged when the property changed hands in 1923, consisting of a large garden, an orchard, one arable and one pasture field, all to the south of the house and still clearly identifiable. Nothing so far has been traced of who followed the Goughs until the tithe records, which show Robert Farrant as the owner and Thomas Langford as the occupier. Some time before 1923 the property became part of the Bragge estate, Mrs Bragge eventually selling the Barton in that year by auction together with other properties in Thorncombe and Marshwood to raise funds to pay death duties.
The auction was at the George Hotel in Chard on 15 March1923 and Gough’s Barton was sold for £340 to a Mr Johns, although Mrs and Mrs Thomas Sperring from Bristol became the new owners. Previously the land had been let to Mr Miller of Workhouse (Higher) Farm while the house etc was occupied by the Stuckey family. Mr Stuckey continued to rent what is now the garage as a carpenter’s shop for some years after the Sperrings had come.
Tom Sperring was a hardworking and resourceful man who made a number of improvements to the house, including the installation of a cooking range and hot water system to replace the inglenook fire: a bathroom and WC were created on the ground floor and remained functional until 1974. Like their successors the Sperring supplemented their income by taking paying guests and by means of a paper round on Sundays using a motorcycle and sidecar. Mrs Sperring died in 1996 ages 96 years. Her children, John and Rachel, still live in the area.
In 1956, the Barton was sold to Mr and Mrs R W Warren who had been farming at
Glebe Cottage for some years. Gough’s Barton was re-

In 1967, the Barton was again sold and by then the holding had increased to 25 acres. Although mains electricity had been installed, water still came from a nearby spring. The property was bought by Mr and Mrs Score who extended the acreage to 32 and enlarged and modernised the milking arrangements and accommodation for their dairy herd. They wanted to demolish what had become a damp and uncomfortable house and replace it with a modern bungalow but before these plans could be realised, Mr Score sadly died.
In 1973 the Barton was auctioned and sold this time to Mr L C Harris of Holditch
who wanted the land to extend his old holding. The house with one acre of ground
was subsequently re-
PETER MORELAND
This article combines two articles which were first published in the TVT Magazine in 1996. They are reproduced by kind permission of Mrs Sheila Moreland, who also provided the photographs from her archives.
| History of the Trust |
| Constitution of the Trust |
| Minutes of meetings |
| Archived Minutes |
| Obituaries |
| Contacts |
| Newsletter |
| Newsletter Archives |
| Past Events |
| Blackdown Walk Aug 2013 |
| Bluebell Walk May 2013 |
| Pollinator Survey June 2013 |
| Visiting new-born lambs 2013 |
| 2014 Christmas Sale |
| Trees |
| Commemorative Trees |
| Johnson's Wood |
| Geology and geography |
| Wildlife |
| Birds |
| Chard Junction Nature Reserve |
| Nature Reserve pictures |
| Butterflies |
| Butterfly surveys |
| Photo albums |
| Artists and writers |
| Footpaths |
| General |
| Poor relief |
| Houses |
| In the news |
| Industry |
| Pubs |
| Religion |
| Reminiscences |
| Schools |
| 17th and 18th centuries |
| Harry Banks |
| Pissarro |
| Hedge Dating |
| Once upon a Thorncombe Road |
| Thorncombe's Lost Roads & Hidden Holways |
| Thorncombe's History |
| Thorncombe's Changing Boundaries |
| Parish Poorhouse and Workhouses |
| The poor |
| Life in Thorncombe's Workhouse |
| Chard St Bakery & Forge |
| Holway Cottage |
| Forde Abbey |
| Gough's Barton |
| Holditch Court |
| Upperfold House |
| Sadborow Hall |
| Wayside |
| Thomas Place and The Terrace |
| Pinneys |
| Dodgy local ice-cream |
| Gribb arsenic poisoning |
| Industrial relics |
| Westford Mill |
| Thorncombe's Flax and Hemp Industries |
| Broomstick Weddings |
| Royal Oak |
| Golden House |
| St Mary's Church |
| Thorncombe's Chapels |
| Quakers |
| Commonwealth vicars |
| Who was William Bragge? |
| Holditch memories |
| St Mary's School |
| St Mary's School photos |
| Forgotten epidemic |
| Jacobites |
| Walk 1 |
| Walk 2 |
| Walk 3 |
| Walk 4 |
| Walk 5 |
| Walk 6 |
| Walk 7 |
| Walk 8 |
| A Village Walk. Walk 9 |
| Walk 10 |
| Rights of Way information |